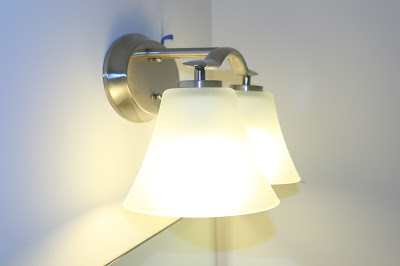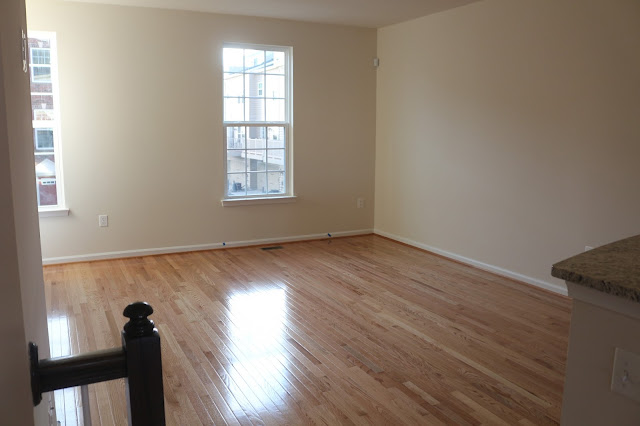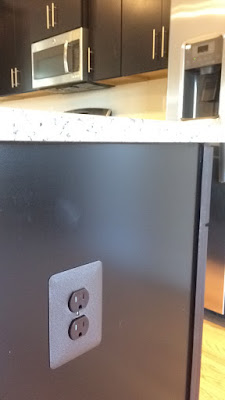The New Home Orientation today was a breeze. We have a really phenomenal Project Manager and he has really great staff, so they were extremely thorough and took care of most of what was on our checklist without us having to do any extra steps. They walked us through each room, pointed out the sprinkler heads, smoke detectors, light switches. Then opened doors, windows, and checked shelving. As we walked around, our Project Manager was even noticing lots of small things that he wanted fixed (notice the blue tape denoting areas to fix) before we even had a chance to point it out - that's how good he is.
Overall, there was nothing too major that needed fixed. Some carpet clean-up here and there, nicks and scratches, some popping trim, some stain on the banister that needed a touch up, and then just some general touch-ups in areas where paint got down where it shouldn't be, or where the grout didn't look just right. Very minor, minor things. We must say the craftsmanship of our home is phenomenal, and it seems as though the tradesman and construction crew really took pride in their work. There are quite a few RH horror stories out there, and this is definitely not one of them. As of now, this experience has been so easy - we would build again with Ryan Homes in a heartbeat.
Now on to the fun stuff:
The exterior of the house looks awesome. We have a tree in our front yard, and a few bushes. There is also a treelawn with a few trees placed sporadically in front of our entire unit. We also have a stamped concrete driveway.
This is the terrace bedroom, with the closet and bathroom. There is a thermostat that controls only the top floor, which is great because when we are hosting people on the terrace we can turn off the air and not waste energy/money.
Today was the first time we were able to see the banisters stained, and it looks AWESOME! Ryan said that even the crew was surprised at how great the high contrast looks, because they haven't seen many homes with dark cabinets and light floors, let alone dark cabinets, light floors, and dark banisters (which was a special request we made instead of having banisters that matched the floors)
We have mounted TV hookups in 2 bedrooms + the living room. We still need to purchase some additional TV mounts from Costco, which we saw should be going on sale soon!
Here are some pictures of the hardware, all brushed chrome.
We'll probably, eventually switch out the "boob lights" throughout the house for more modern light fixtures, but for now this is what will be in the stairwells and first floor.
Now onto the bathrooms! This is the upstairs shower, complete with a shower seat!
This is the guest and first floor bath design. We love the curved shower bar, which comes standard for extra spaciousness! The cabinets are just the basic dark espresso, which I have shown in many pictures in other posts, and we also have a great linen closet.
Powder Room pedestal
Now on to the Master bath!! We have a double vanity, with a soaking tub and a standing shower + shower seat. There were a few tiles in the accent band that were crooked, so you can see the blue tape marking the ones I asked them to fix. They said that would be no problem! They also showed us how to make our water hotter, where the shutoff valves are located, etc, etc.
I just love these accent bands, and everything about the bathroom. It is so soothing and rustic.
We have almost narrowed down which washer and dryer we plan to purchase. Our laundry room is a pretty good size, so we plan to put the washer and dryer next to each other, lay a countertop over them for folding space, then do some sort of sorting bins to the left with hanging space around the top of the room.
Views of the Master bedroom
Back to the heart of the house - the main level! The appliances were all in - we turned on the oven, saw that the fridge is making ice/water, and checked the exhaust fans, microwave, etc. We also found out that there is a separate thermostat for this floor and the ground level, which means we have 3 separate thermostats to control different areas around the house. Talk about energy efficiency!
We also took a walk onto the balcony off of the kitchen
A few other cool things popped up today. We found out that the fan in the guest bathroom will turn on automatically every few hours in order to relieve negative pressure in the house, which helps equalize the air on all the levels.
To close up, we took just a few shots off the terrace. It was a pretty gloomy day here today, but by the time we were done with the walkthrough it comfortably in the mid-60s and partly sunny!
I could hardly sleep last night, I was so excited about today. And I probably wont sleep tonight, because I'm too excited about picking up Mom and Grandma Nene from the airport over the next few days and having them here to move us in. And then I probably wont sleep for the next two months because I'm too excited hosting Decaire/Goldin Christmas. Just too much excitement for a girl as excitable as myself!
Happy almost Friday, everyone!
The next time I post we will be moved in!
The next time I post we will be moved in!
































































No comments:
Post a Comment