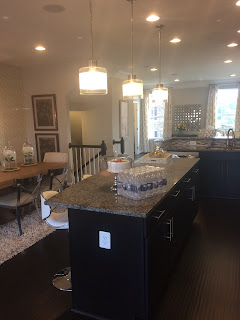Exterior (this is what ours will look like! 1/2 brick, 1/2 siding)
Main living powder room
Living Room
Open Layout Living Room/Kitchen
Laundry
Master
Master Bath
'Attic' Shower
Rooftop Terrace Room
Stairways
Open Layout Morning Room/Kitchen/Living Room
Entryway
Patio off the kitchen
Living Room/Open Kitchen
Living Room
Kitchen
Kitchen/Dining Room/Living Room
(the shelves in the cabinets PULL OUT! What an awesome feature!)
Living Room
Kitchen
Kitchen/Dining Room/Living Room
Another gratuitous terrace shot

























No comments:
Post a Comment